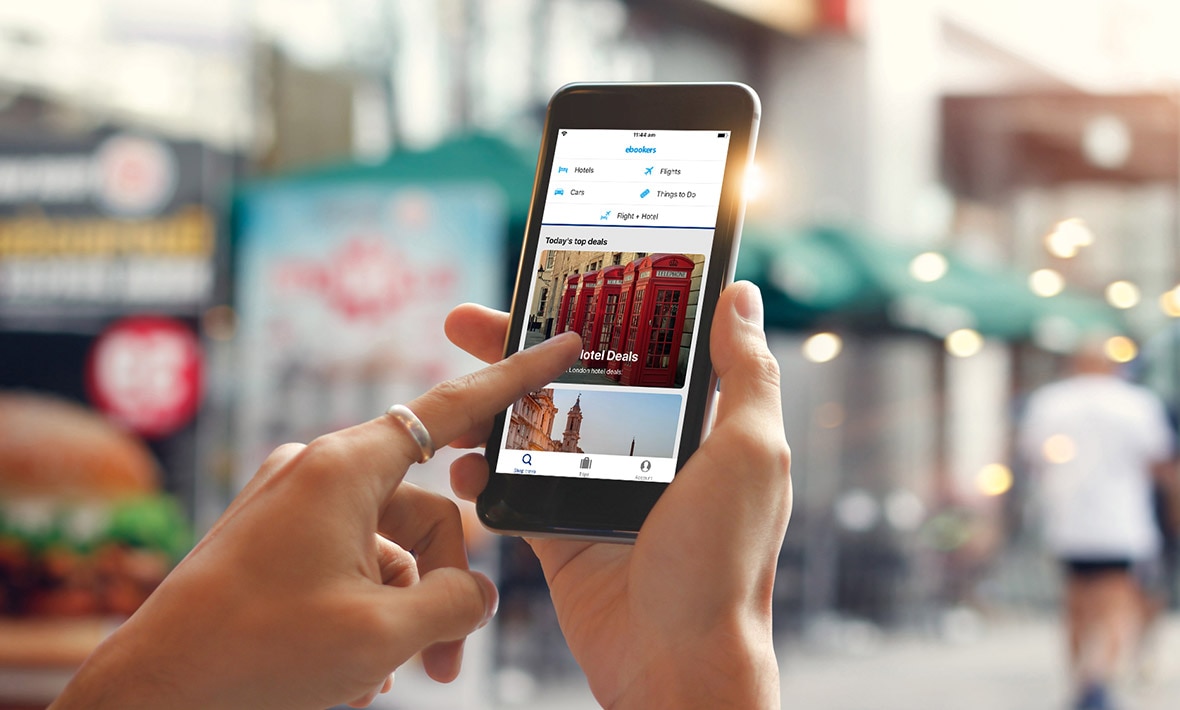Hotels suchen
Eine Welt an Neuigkeiten
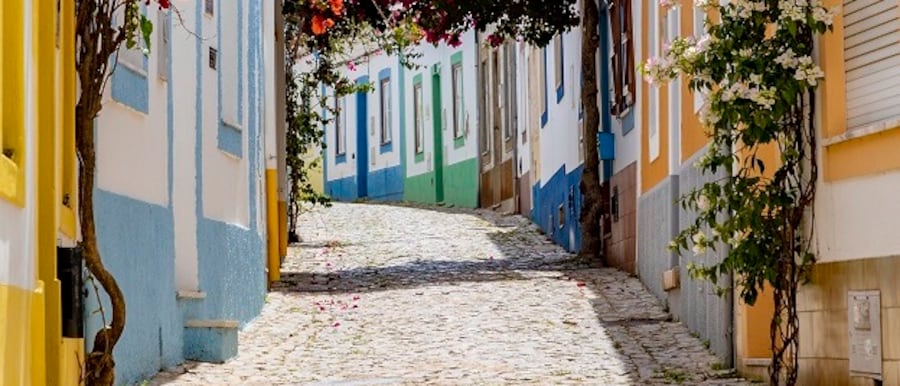
Top-Angebote des Tages
Entdecken Sie Ihre nächsten Ferien in den Top-Angeboten des Tages.
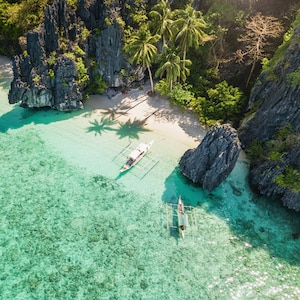
Strandferien
Sehnsucht nach Sonne? Hier finden Sie Ihre nächsten Badeferien.
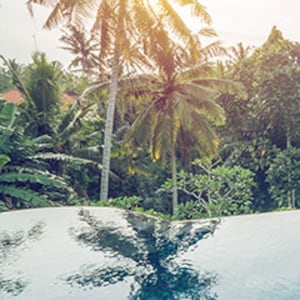
Hotel-Angebote
Egal wohin es gehen soll: Sie finden die perfekte Unterkunft.
Reisen ganz nach deinen Wünschen und Vorlieben

Last minute

Badeferien
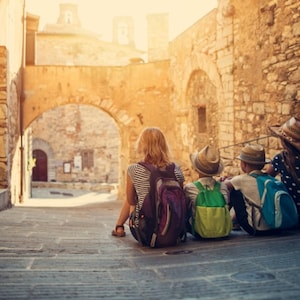
Familienurlaub

Städtereisen
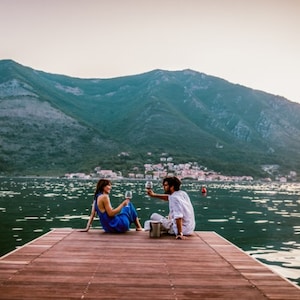
Reisen zu zweit
Hotelziele in Europa
Hotelziele weltweit
- Antalya Hotels
- Dubai Hotels
- New York Hotels
- Istanbul Hotels
- Malediven Hotels
- Las Vegas Hotels
- Mauritius Hotels
- Phuket Hotels
- Los Angeles Hotels
- Bali Hotels
- Bangkok Hotels
- Mallorca Hotels
- Miami Hotels
- Abu Dhabi Hotels
- Punta Cana Hotels
- Bora Bora Hotels
- Ko Samui Hotels
- San Francisco Hotels
- Budapest Hotels
- Cancun Hotels
Empfohlene Hotels
- Delphin Imperial
- Hotel Meilenstein
- Makadi Palace
- Delphin Be Grand Resort
- OKU Hotel Kos
- VIU Hotel Villars
- Titanic Beach Lara - All Inclusive
- FIVE Palm Jumeirah Dubai
- Adam & Eve - All Inclusive
- Hotel Post Bezau & Susanne Kaufmann Spa
- Lifestyle Resort Ollymar- Swinger Friendly
- Sofitel Dubai The Palm Resort & Spa
- Auberge du Chalet-à-Gobet
- The Cosmopolitan Of Las Vegas
- Be Premium Bodrum
- Seven Boutique Hotel
- Glühwürmchenhütte
- Steigenberger Pure Lifestyle Adults Only
- Kipriotis Aqualand Hotel
- Lujo Hotel
- Alle Hotels
Hotelziele Schweiz
Campingplätze in Europa
- Campingplätze Schweiz
- Campingplätze Italien
- Campingplätze Deutschland
- Campingplätze Frankreich
- Campingplätze Kroatien
- Campingplätze Schweden
- Campingplätze Österreich
- Campingplätze Spanien
- Campingplätze Norwegen
- Campingplätze Dänemark
- Campingplätze Portugal
- Campingplätze Schottland
- Campingplätze Bodensee
- Campingplätze Domodossola
- Campingplätze Gardasee
- Campingplätze Berlin
- Campingplätze Minusio
- Campingplätze Holland
- Campingplätze Onsernonetal
- Campingplätze Calancatal
Ferienwohnungen in Europa
- Ferienwohnungen Tessin
- Ferienwohnungen Davos
- Ferienwohnungen Zermatt
- Ferienwohnungen Locarno
- Ferienwohnungen Bodensee
- Ferienwohnungen Kühlungsborn
- Ferienwohnungen Lugano
- Ferienwohnungen Mallorca
- Ferienwohnungen Havelsee
- Ferienwohnungen Schwarzwald
- Ferienwohnungen Baldzki Piec
- Ferienwohnungen Versailles
- Ferienwohnungen Sylt
- Ferienwohnungen Gardasee
- Ferienwohnungen Zürich
- Ferienwohnungen Bergün
- Ferienwohnungen Ostsee
- Ferienwohnungen Klotten
- Ferienwohnungen Nagold
- Ferienwohnungen Elba
